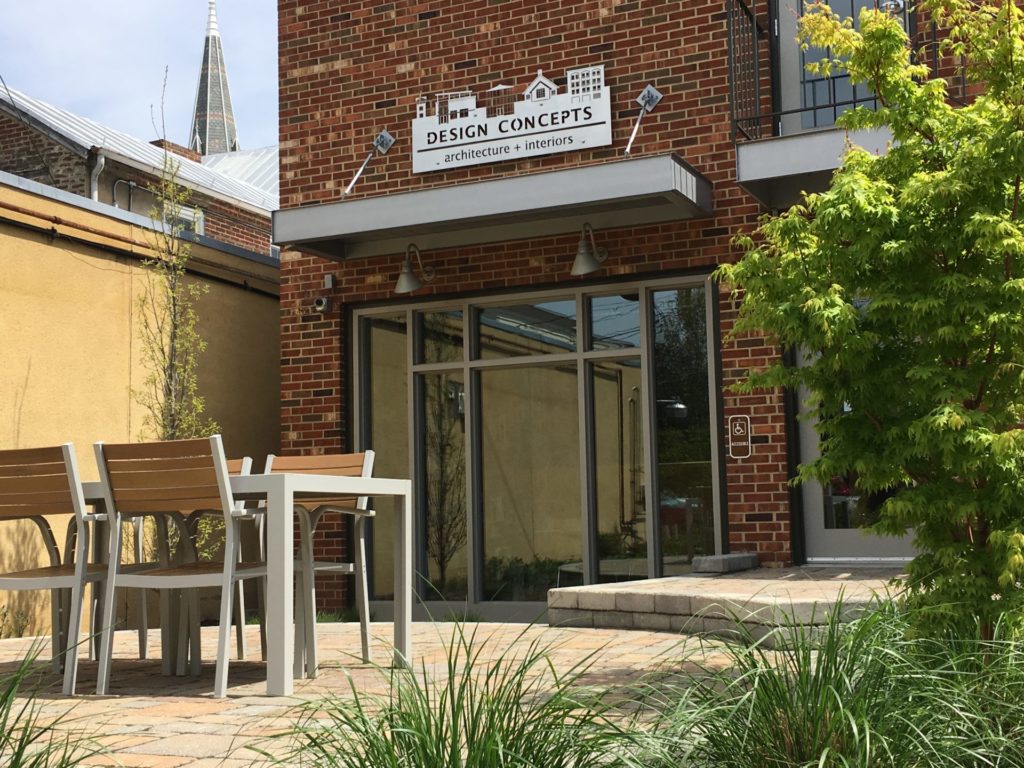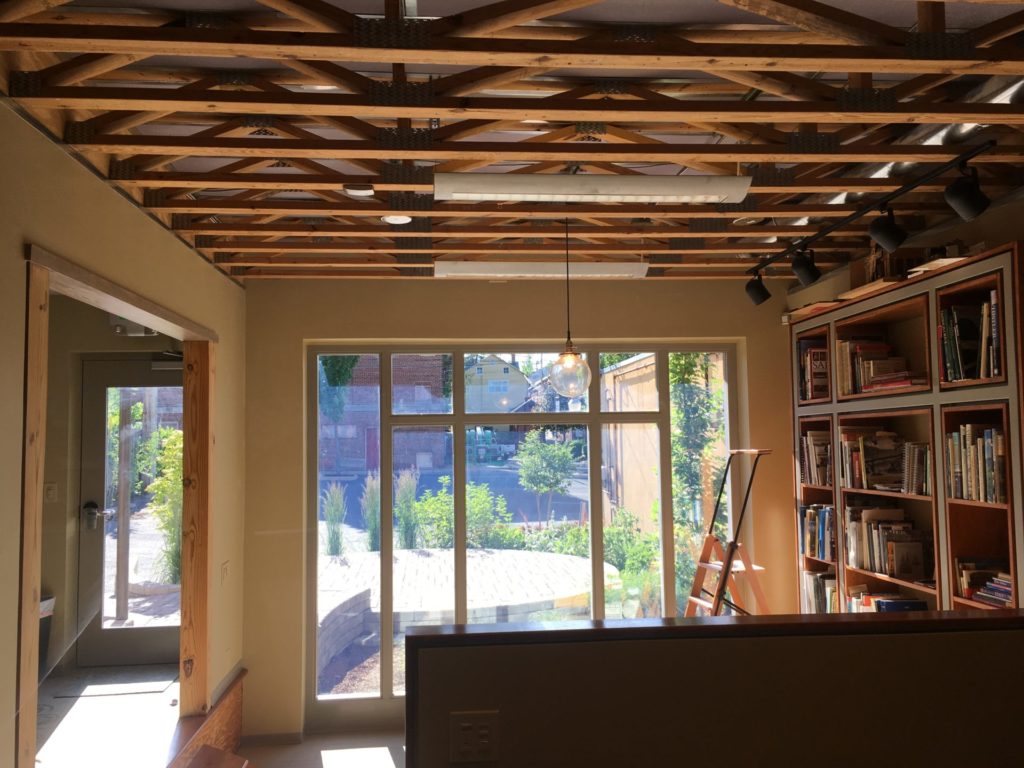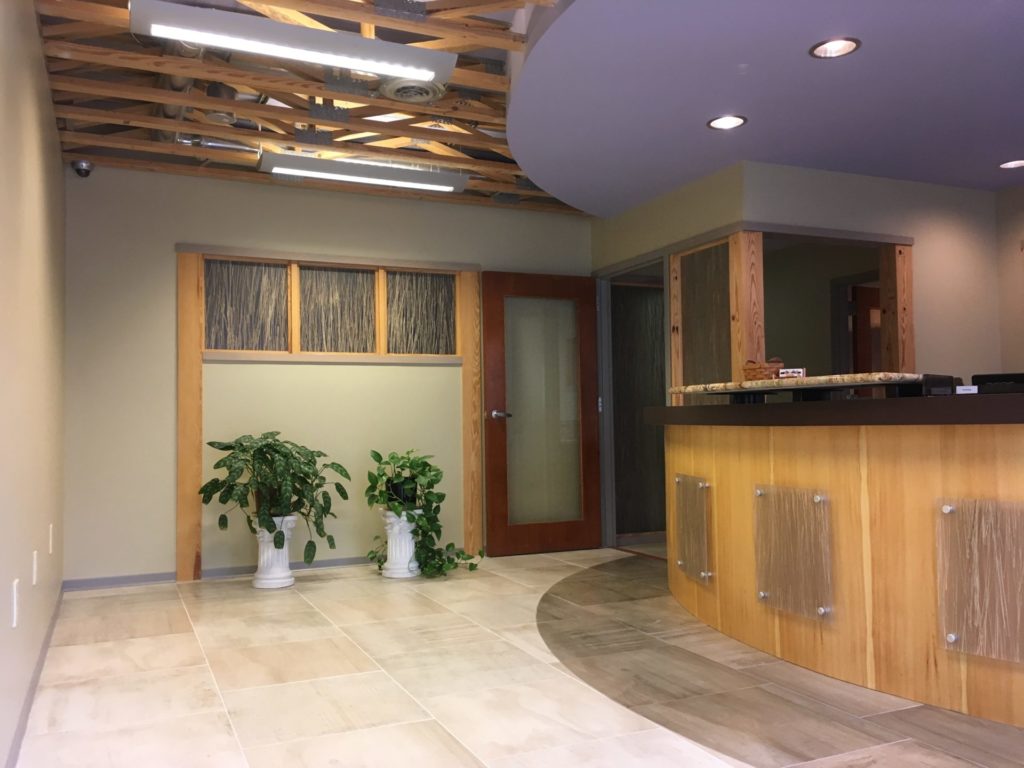Thanks to an architect’s observant wife spotting a “for sale” sign in front of a vacant building while strolling with their kids on the pedestrian mall in the historic district, DESIGN CONCEPTS found a permanent home on the south end of the Loudoun Street walking mall in historic, downtown Winchester, Virginia. Architect and Owner Tim Machado injected new life into this building through his design concepts for the new space. Nestled between historic structures on either side and with the only sources of natural light coming from the front and back façades, it became clear that the building’s walls needed to be opened up to allow for natural light to reach the interior spaces. A large storefront opening was inserted into the back façade, flooding the interior with light. Walls were opened up and replaced with organically filled resin panels, providing privacy while allowing light to project beyond.
Sustainable design was also an important design consideration. Recycled materials were used that had been accumulated over the years and assembled in the new building in a creative way. Remnants from the old office space were reused and reimagined in the new space. An older office storefront frame was reimagined as a bookshelf in the library, adjacent to the new, larger storefront opening. Existing workstations, reception desk, and millwork were refinished and tastefully reused in the new setting.
The concern for healthy, indoor air quality led to the installation of fresh air ducts and a UV-light air filtration system as well as dictated the use of Zero-VOC (volatile organic compounds) products. Attention was also given to locating “made in the USA” products, evidence of the company’s commitment to promoting jobs in this country, and their desire to impart the local economy in a positive way. The interior layout is an open environment with lower partitions separating workstations and resin grass panels for privacy and light. The ceilings were opened up intentionally to expose the floor joists above and giving the 8’ ceiling an extended feel. The tile floor in the lobby was laid in a circular pattern, mirroring the circular ceiling above the reception desk while creating a path which continues around to the conference room. The patio out back was also designed in a circular pattern, softening the hard lines of the building, and is surrounded by plantings that provide much needed green space and outdoor gathering area.
We look forward to you visiting us soon!
DESIGN CONCEPTS architecture + interiors 131 S. Loudoun St., Winchester, VA 22601
www.spacesthatbelong.com



