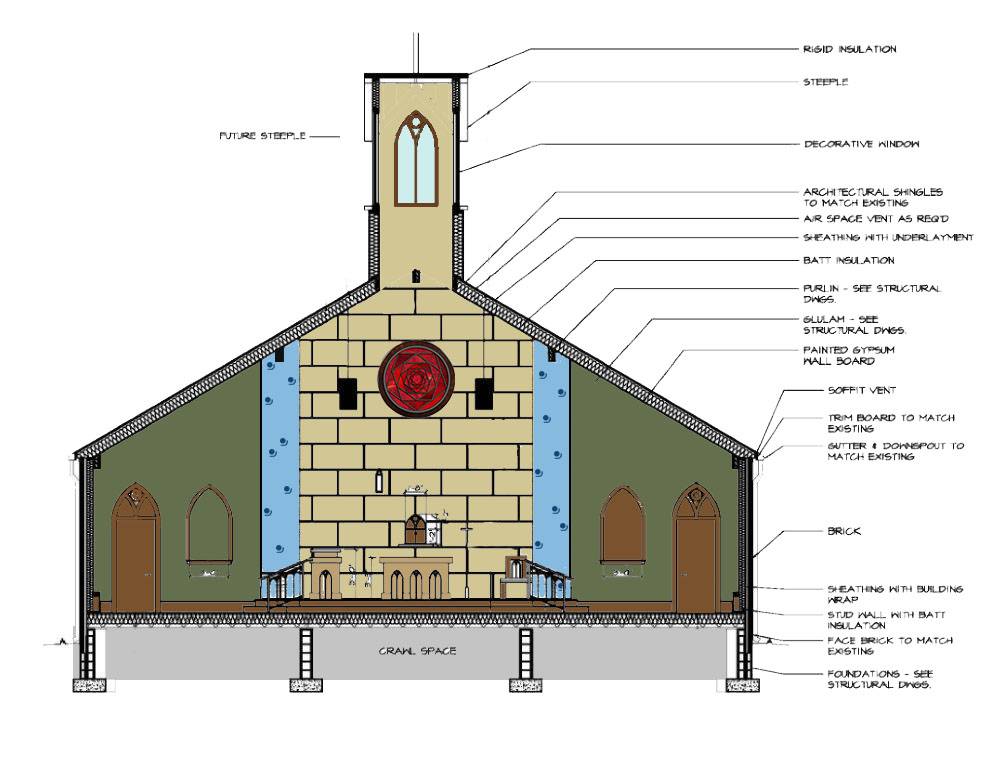ST. BERNADETTE CATHOLIC CHURCH CONCEPTUAL DESIGN
Having outgrown their converted shopping center worship space, the Parish of St. Bernadette Catholic Church was in need of a larger sanctuary. This 3,500 sq. ft. addition was designed to house a new sanctuary, while allowing for the conversion of the old sanctuary into a fellowship hall.
To commemorate the life of St. Bernadette, the church’s namesake, and celebrate the appearance of the Virgin Mary, the sanctuary addition was designed to memorialize this encounter. In DESIGN CONCEPTS’ conceptual design, positioned between the existing building and an existing outdoor grotto to Mary, the altar area was conceived as an extension of the grotto where Mary appeared amidst a rose bush to St. Bernadette. Here, the stone lining the altar continues upward to a rose window and cupola. This new “grotto” is flanked by St. Bernadette kneeling in prayer with Mary opposite. New furnishings were envisioned that incorporate the local West Virginia walnut and reflect the humble beginnings of the parish.






















