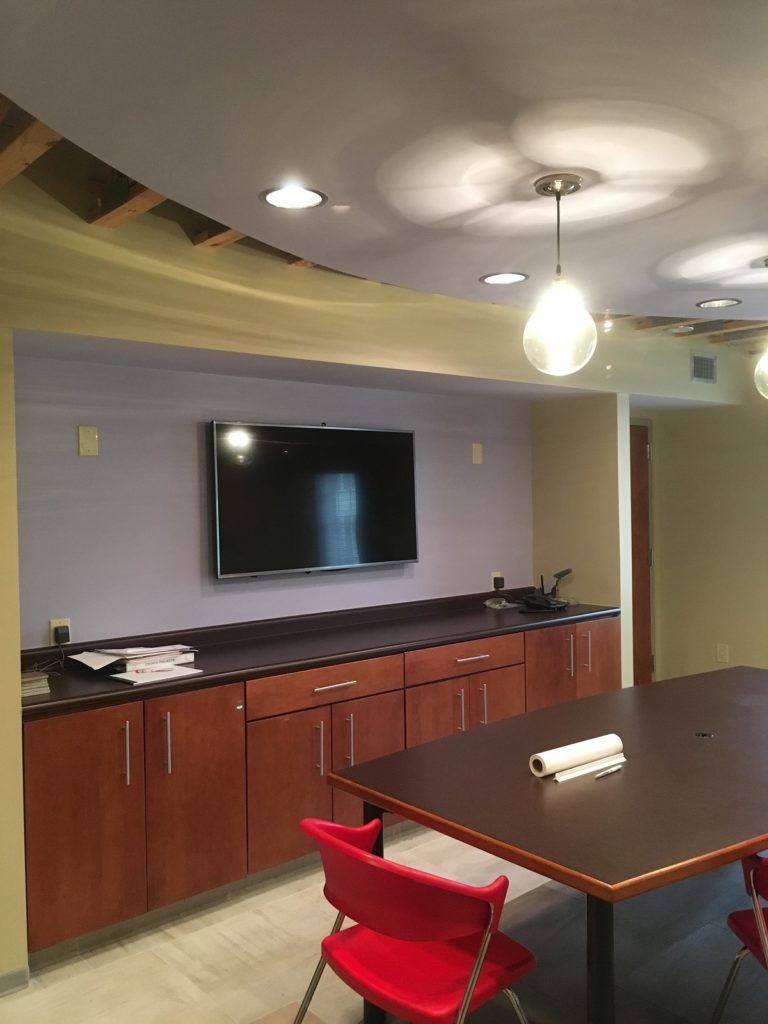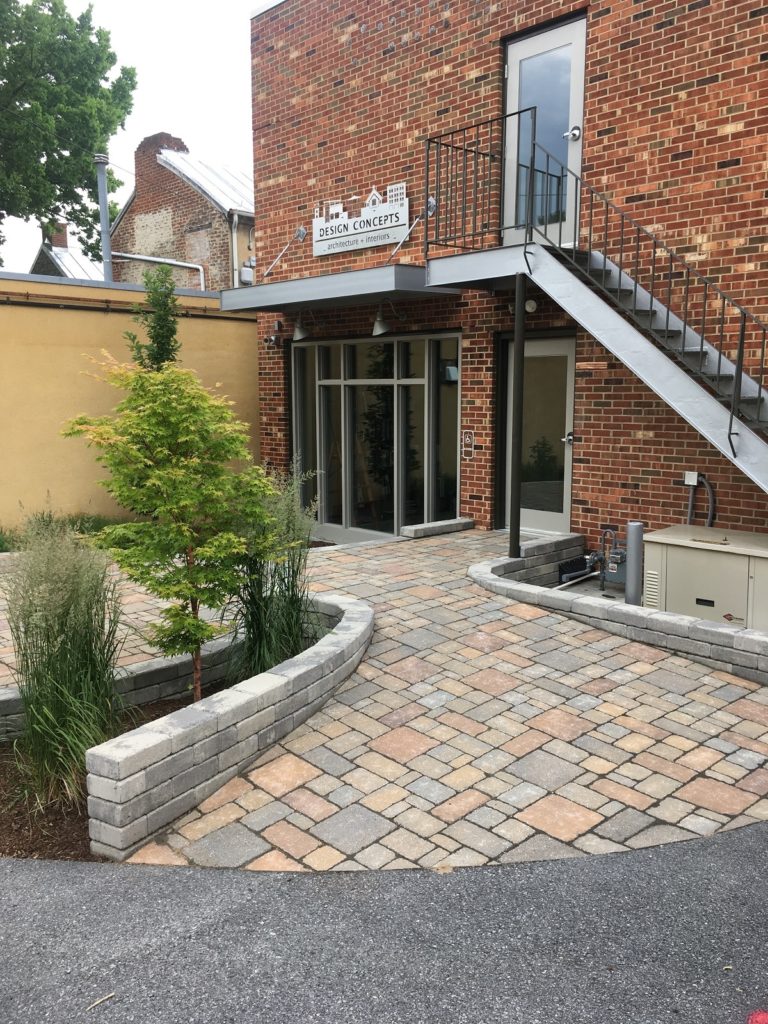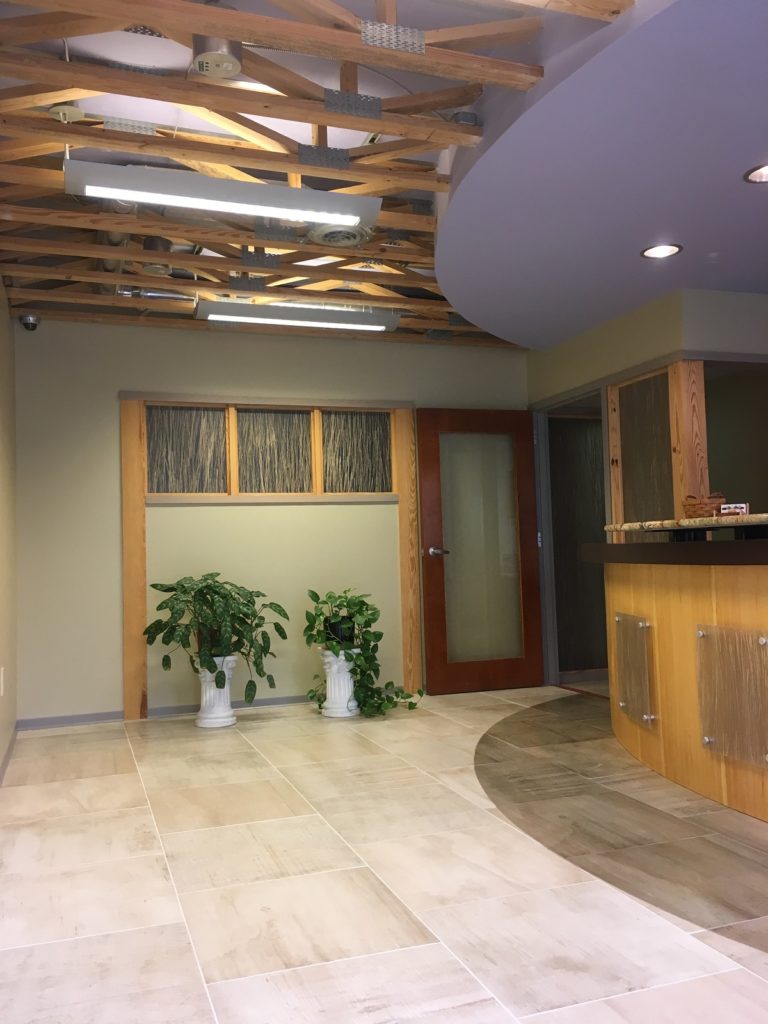CONSTRUCTION TO INTENT
Stage Three of the DESIGN CONCEPTS' Process

From Final Design to the as-built documents
7 Construction Documents
The final design must be spec’d out for use in construction. This includes the scope of construction work, exact size, shape, materials, and finishes of the project.
A project manual, guidelines, and spec book will detail the site and building requirements.
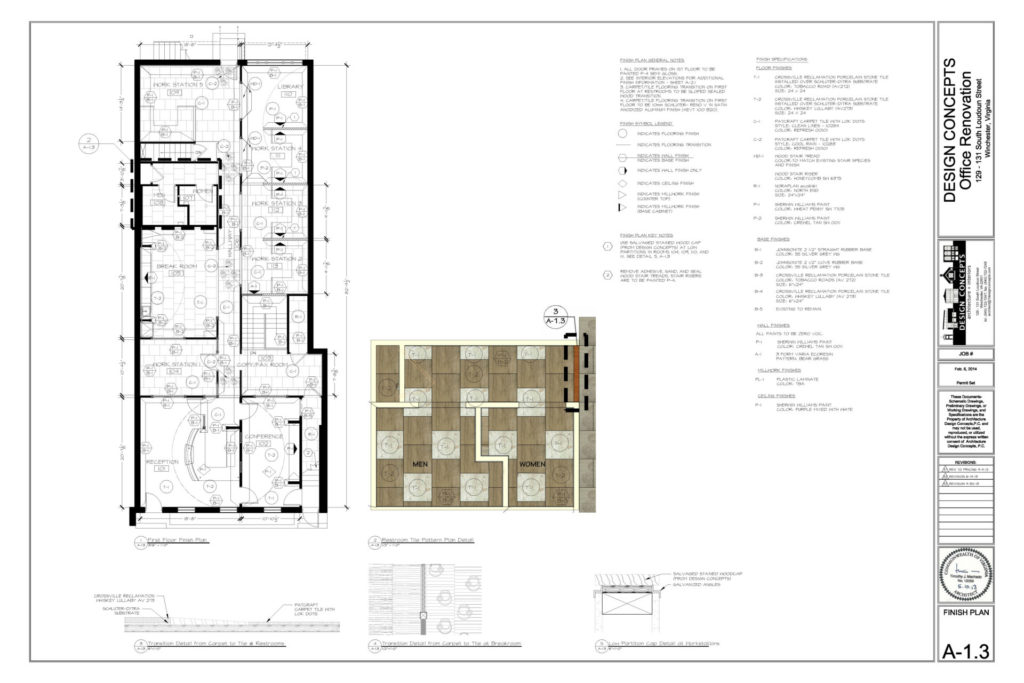
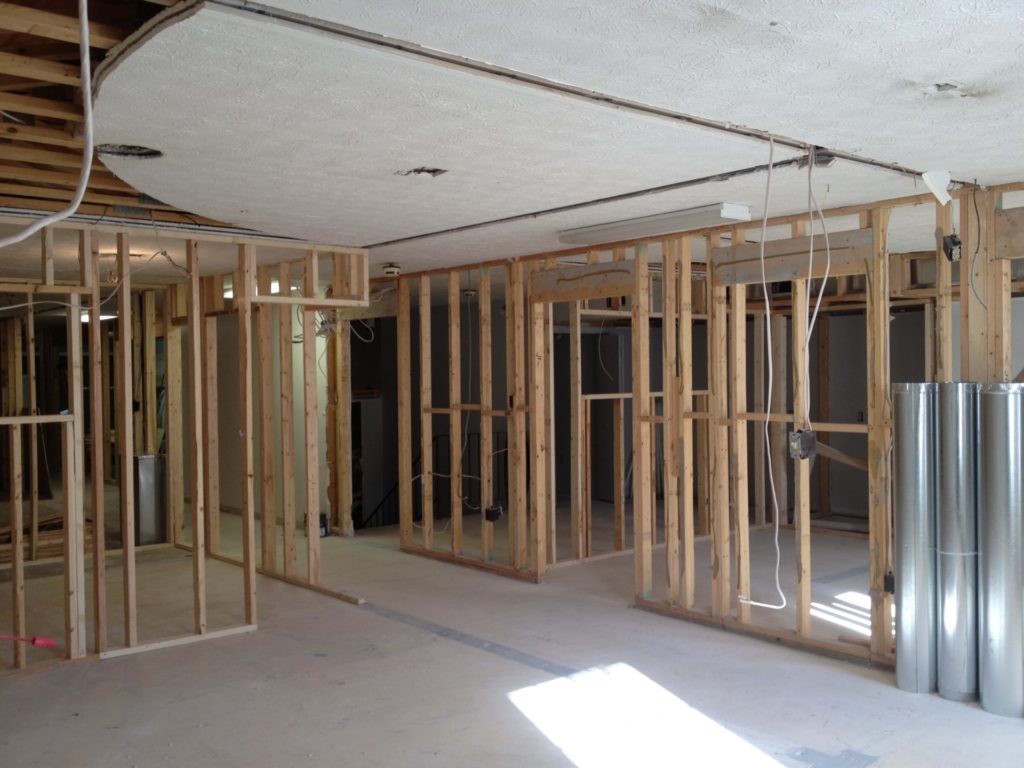
8 Construction Choices and Challenges
Things do not always progress as intended. How do we effectively deal with the choices and challenges while still meeting the design intent?
If a formal process is in place, choices are identified and selections are made through submissions to the architect for approval. In less formal projects the same idea is in place. Changes are reviewed by the architect to ensure that the design intent is kept.
9 Record / As-Built Drawings
Changes that were made during the construction process are documented so that owners have an accurate reflection of what was built. This can be an invaluable resource for maintenance and future renovations / additions.
Some clients may request professional photography of their finished project for marketing or memorializing a truly unique process.
